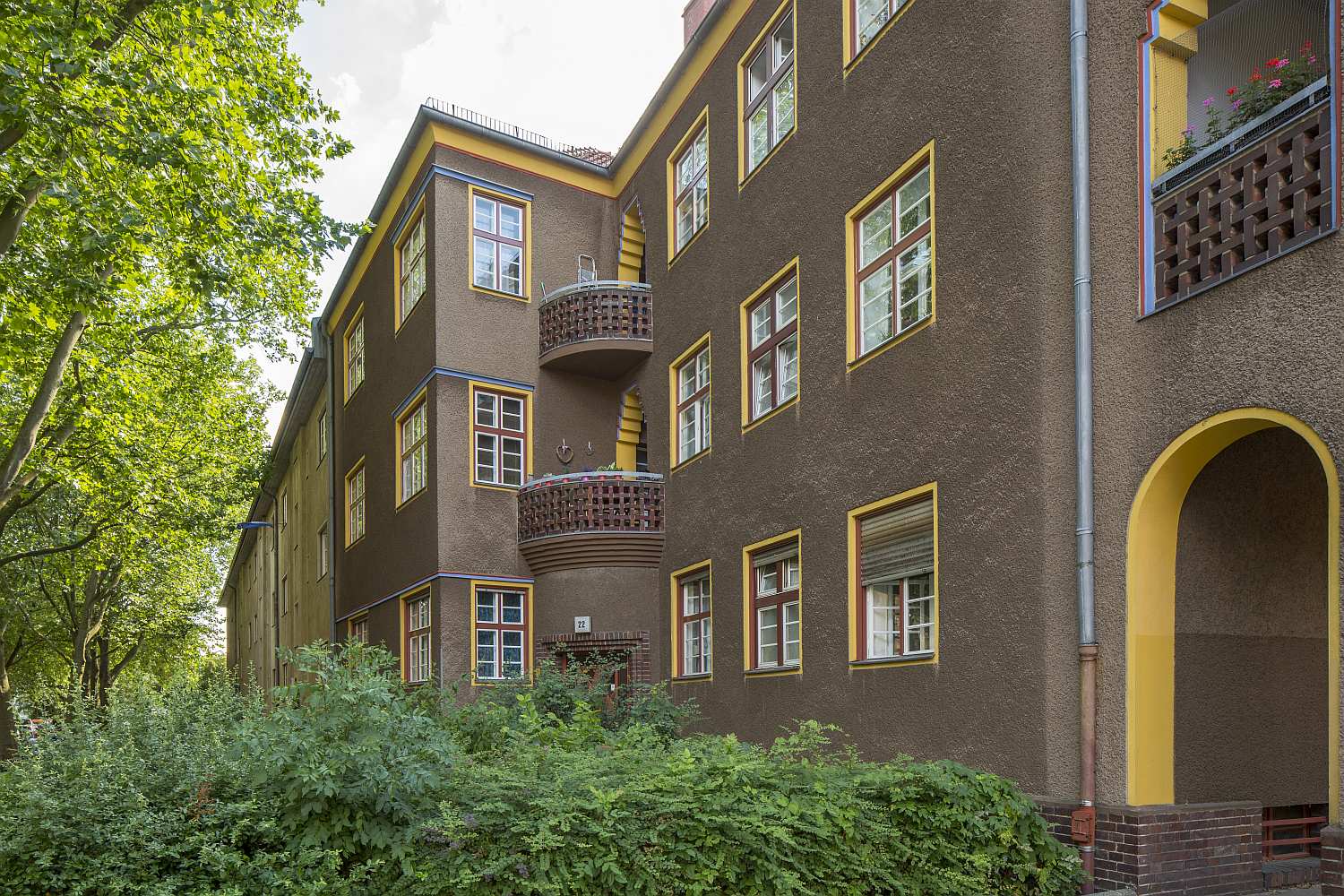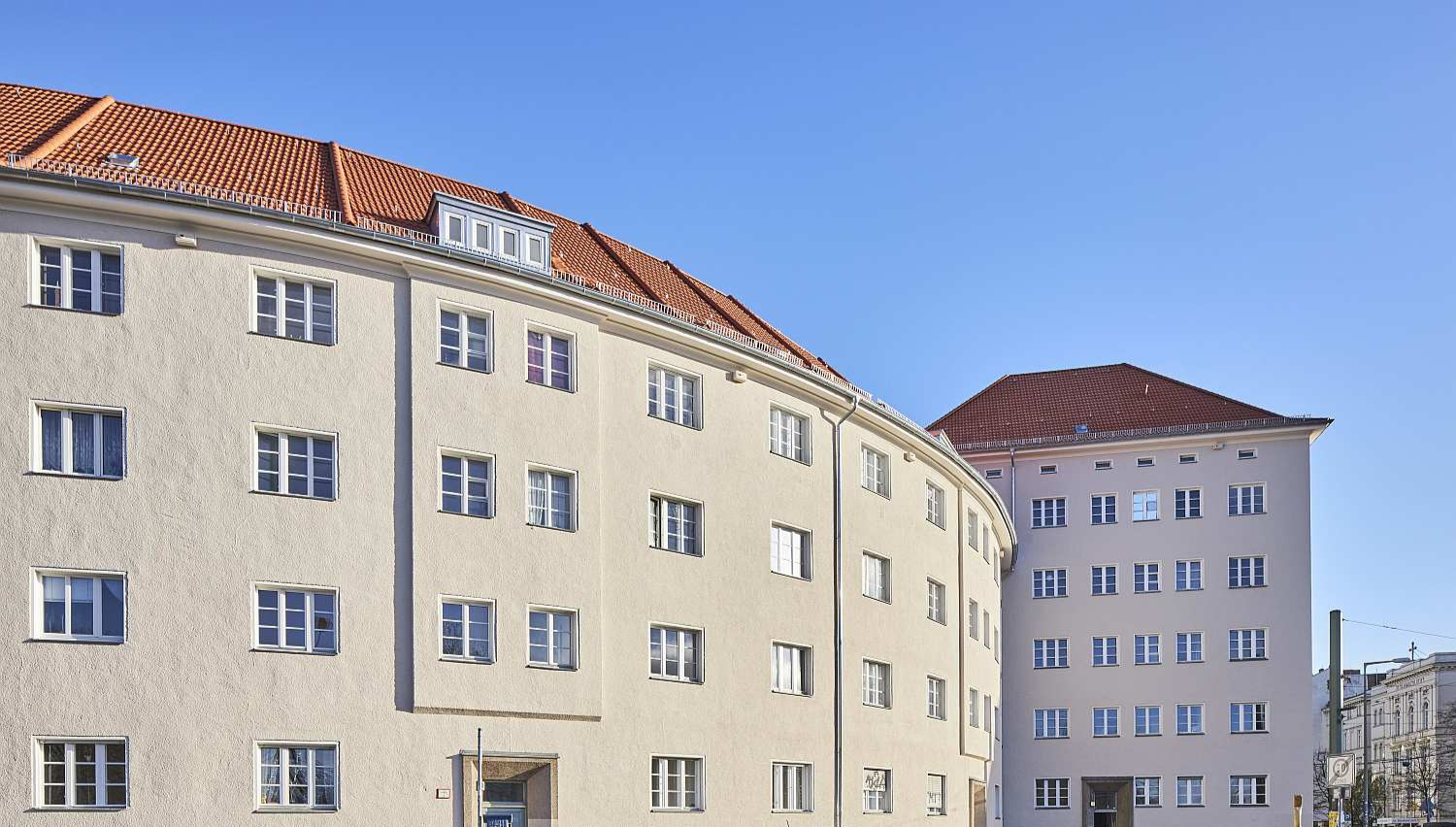Experts will soon recognise Bruno Taut’s signature on the L-shaped building complex on the corner of Rudi-Arndt-Strasse and Conrad-Blenkle-Strasse: the evenly arranged attic windows, the raised stairwell windows and the rounded facade at the crossing. Any doubt is removed by a glimpse into the stairwells, which are decorated in different colours – according to a scale he developed himself.
The old charm is revived
During renovations in the 1950s, the signature design features of Bruno Taut were lost. Deutsche Wohnen has revived the building’s old charm thanks to extensive refurbishment work in consultation with the body responsible for the preservation of historical monuments. For example, the plaster facades were renovated in accordance with listed building requirements and the old double casement windows were restored. There were also many other measures, such as the repair of the stairwells in accordance with Taut’s ideas or the upgrading of the historic balcony box railings.
The modern-day measures for reducing carbon dioxide do not originate from Taut’s designs. These include insulating the upper floor ceiling with cellulose flakes made from recycled paper or insulating the cellar ceiling with mineral wool. In total, all energy-related construction measures have led to a 34% reduction in the CO₂ emissions of the twelve houses and 120 apartments. And that’s not all: it goes without saying that the pipes and cables have also been refurbished and the bathrooms modernised.
The outdoor areas were also handled with care. For example, the old fruit trees were preserved during the redesign of the gardens and pruned to give them a rejuvenation. The subsoil of the newly created paths is made of recycled materials from the region.






