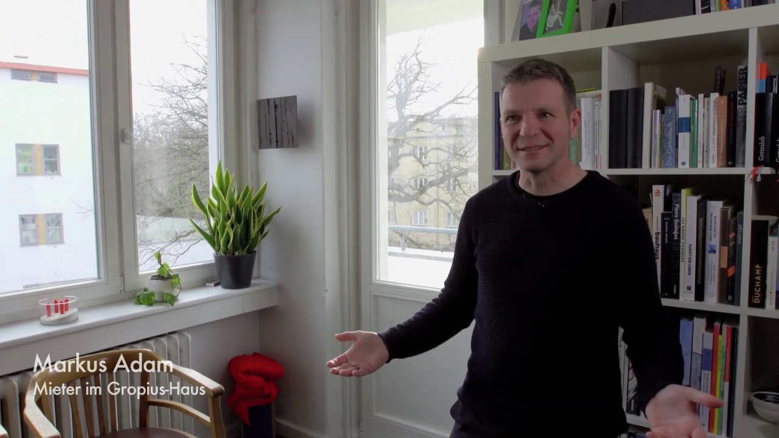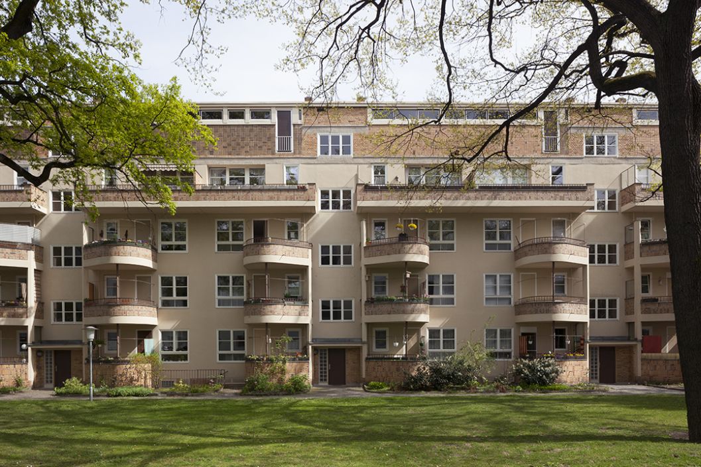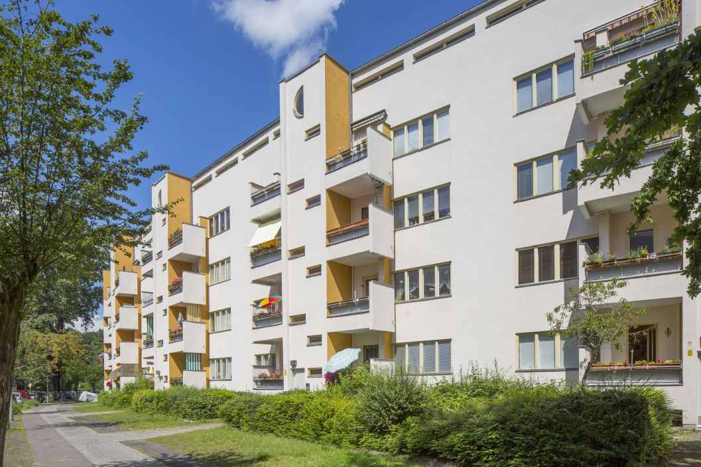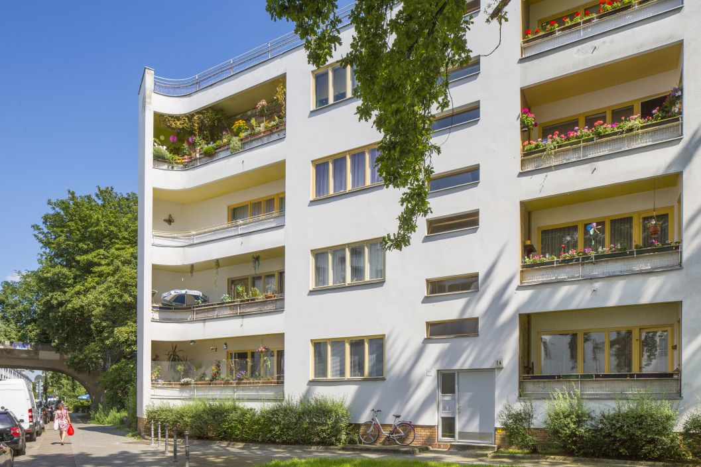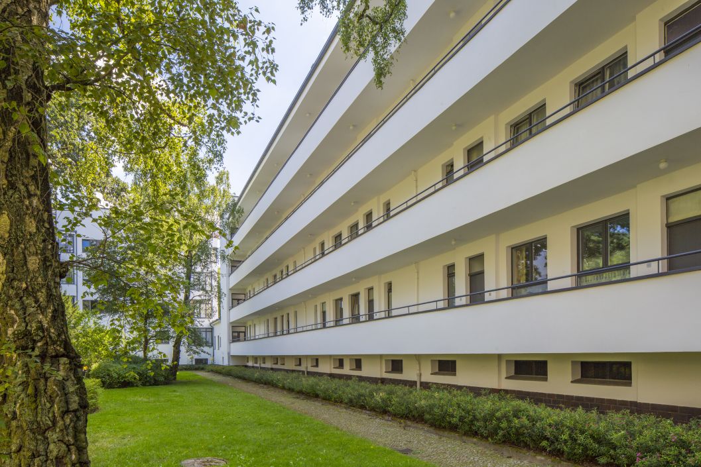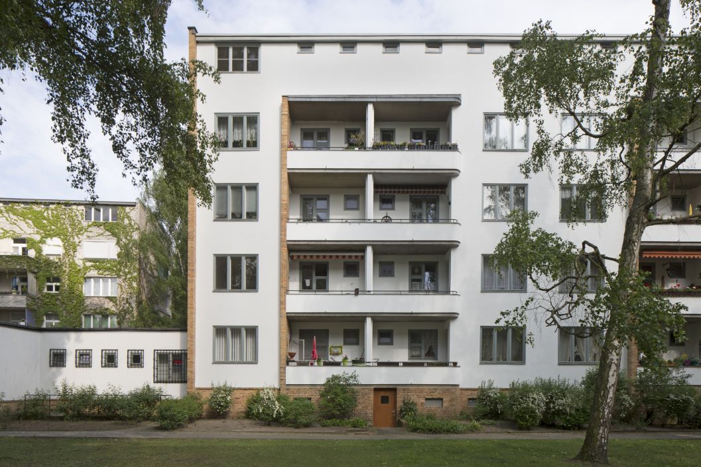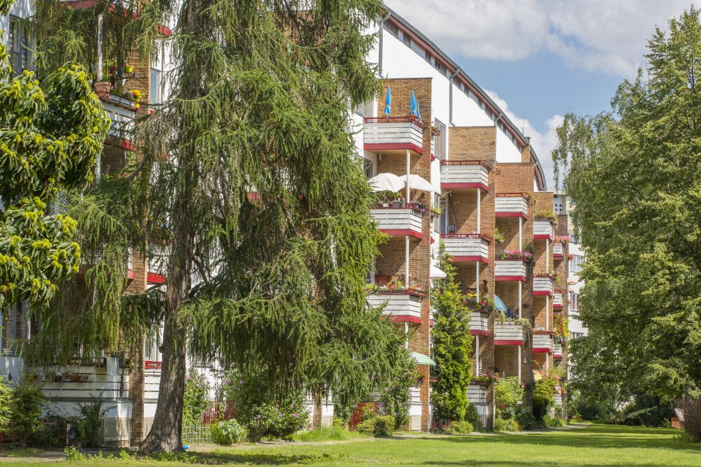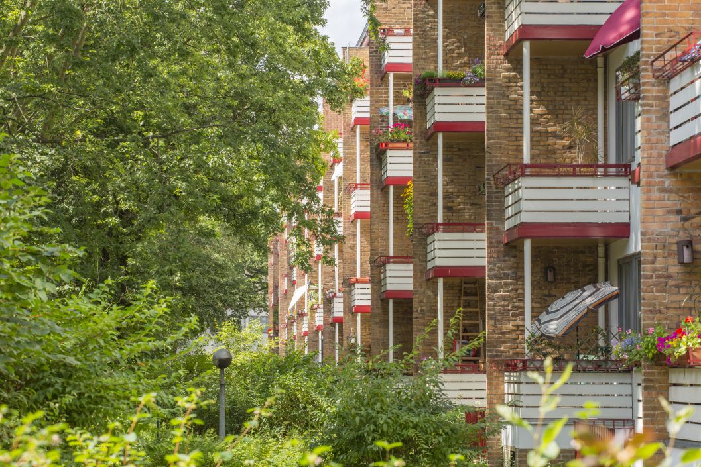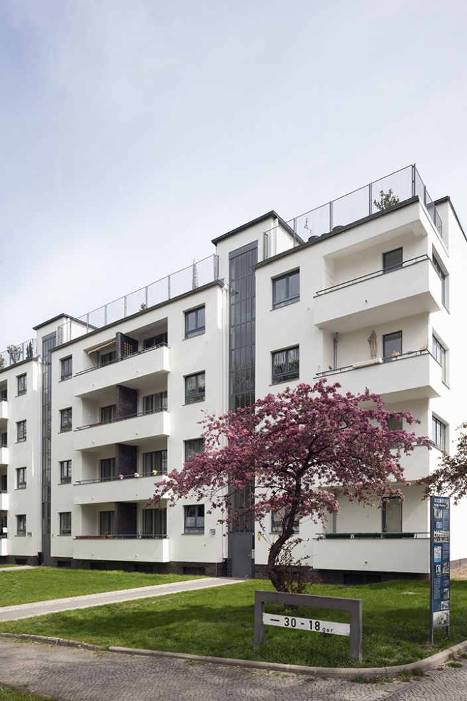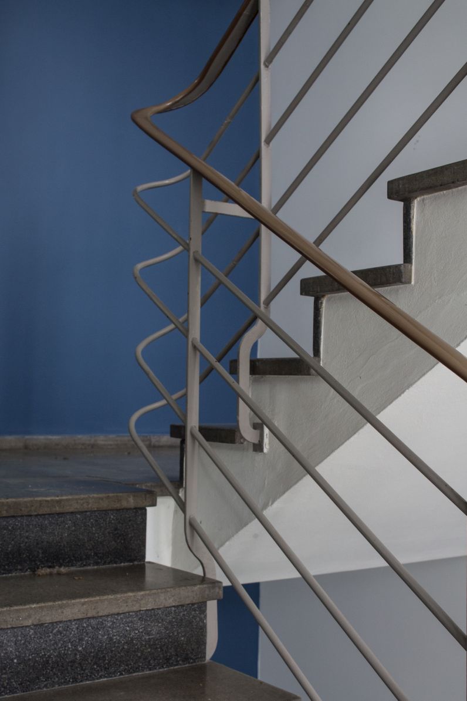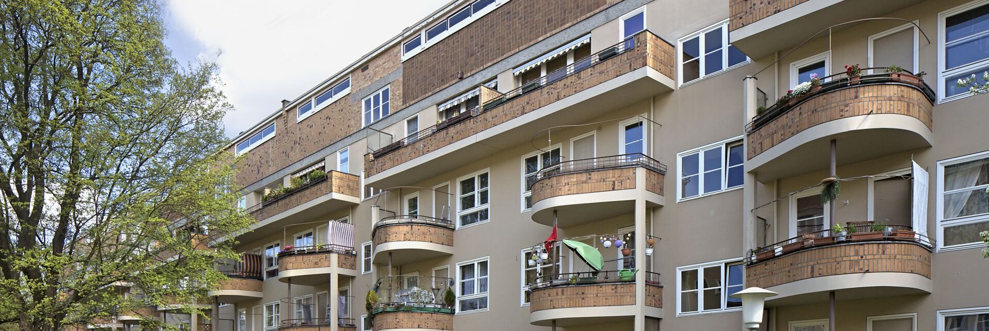
The rich tapestry of Neues Bauen
Siemensstadt, on the eastern outskirts of the Berlin district of Spandau, is named after the Siemens factories which were built there in the early 20th century. The area saw increasing housing development in the decades that followed. New flats were being built there as recently as the 1970s. As a result, the area boasts a wide array of architectural styles today. However, its best-known feature is probably the Siemensstadt Ring Estate.
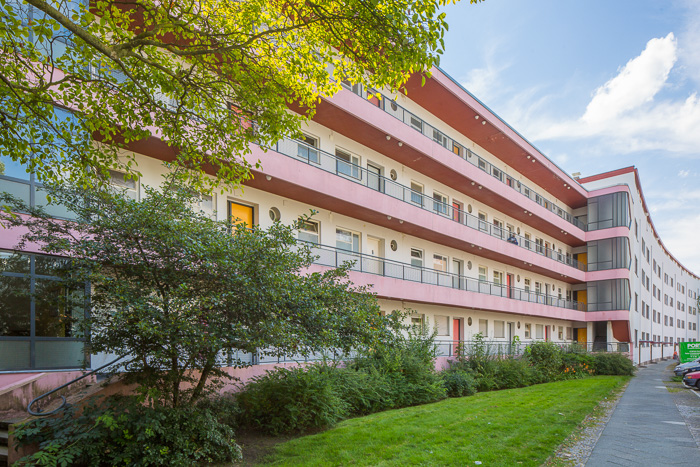
With around 3,600 residential units, Siemensstadt is Deutsche Wohnen’s biggest housing estate. The Ring Estate, in turn, is home to 1,370 of these apartments. They were built between 1929 and 1934 by members of the innovative architectural collective Der Ring. On this estate, the six architects Otto Bartning, Fred Forbat, Walter Gropius, Hugo Häring, Paul-Rudolf Henning and Hans Scharoun turned their dreams of modern urban living into reality. They were all standard-bearers for Neues Bauen, emphasising functional layouts of flats and avoiding any superfluous decoration.
Despite all they had in common, the architects created an astonishingly diverse estate. From Gropius’s functionalism to Scharoun’s spatial art and Häring’s wealth of organic shapes, Neues Bauen is on display in all its glory.
One of the most iconic buildings is Otto Bartning’s Lange Jammer: a 340-metre-long residential building with a gently curved design.
The people of Siemensstadt
Between 2009 and 2016, Deutsche Wohnen fully refurbished the Ring Estate in line with conservation principles. As part of these works, most of the roofs, stairwells and numerous facades and balconies were repaired in line with conservation principles and many green spaces were redesigned. Extensive refurbishment of the basement ceilings and attic storeys took place, and the windows were replaced or overhauled. The playground on Goebelstrasse was also redesigned and fitted with a streetball court, table tennis tables, swings and a climbing and play area.
The Siemensstadt Ring Estate was added to the UNESCO World Heritage list in July 2008 as one of six estates of Berlin Modernism (Siedlungen der Berliner Moderne).
More information about Ring Estate
Districts: Charlottenburg-Wilmersdorf and Spandau
Subdistrict: Siemensstadt, Siemensdamm subway station
Streets: Geißlerpfad, Goebelstraße, Heckerdamm, Jungfernheideweg, Mäckeritzstraße
Total Area: 19.3 ha [47.69 acres]
Number of Flats: 1,370
Flat Sizes: 1 to 3 ½ rooms (90 per cent thereof with up to 2 ½ rooms) [excluding kitchen and bathroom]
Constructed: 1929 to 1934
General Management: Martin Wagner
Urban Design: Hans Scharoun
Architects: Hans Scharoun, Walter Gropius, Otto Bartning, Fred Forbat, Hugo Häring, Paul R. Henning
Consulting Technician: Max Mengeringshausen
Landscape Architect: Leberecht Migge
Building Owner: Gemeinnützige Heimstättengesellschaft Primus mbH der Stadt Berlin
Reconstruction: Since 1982, modernisation programme with emphasis on preserving the architecture
Listed as a UNESCO World-Heritage: 2008
Owners: Deutsche Wohnen
The large housing estate Siemensstadt antedates the modern concept of a relaxed city atmosphere in green surroundings even more strongly than Weiße Stadt ("White City"), which was built at the same time, thereby pointing the way to domestic construction after World War II.
The project was given the byname of "Ring Estate" because, with the exception of Paul R. Henning and Fred Forbat, all of the planners involved (including City Building Councillor Martin Wagner) were members of the architect's association called "The Ring".
Scharoun arranged the rows of houses strictly in a north-south direction. The population of old trees was conserved, emphasising the countryside character of the housing estate right from the beginning. Despite its strict urban design, the housing estate appears architecturally diversified. It demonstrates the whole range of new architecture, ranging from Walter Gropius' cool functionalism to Scharoun's strictly differentiating style of design to Hugo Häring's organic variety of designs.
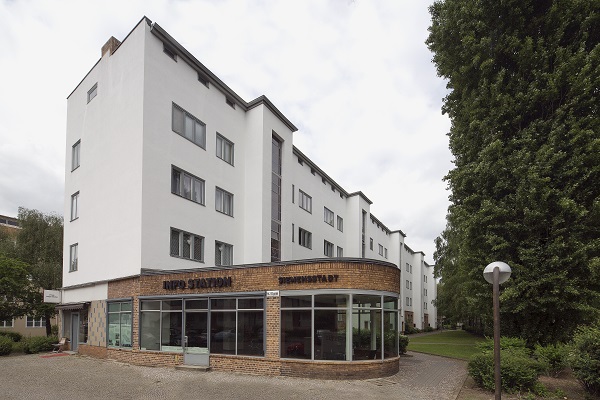
Deutsche Wohnen has set up an information station in the imposing pavilion, constructed by the architect Fred Forbat in 1929 and restored in accordance with the specifications for the preservation of historical monuments, in Goebelstraße on the corner of Geißlerpfad. The operator of this information station is the agency “TICKET B - experience architecture”, which specialises in architectural city tours.
The site is intended to provide a venue for special-interest tourists and local residents wishing to learn about the UNESCO World Heritage Housing Estates. The Senate Committee has provided a wall-mounted model of the housing estate Siemensstadt (“Siemens City”) in the ratio of 1:500, which is presented on location. Prospectuses, maps and informational material on the subject of the UNESCO World Heritage Housing Estates are also offered, specialist literature and plans are provided for sale, and architectural tours and trips are conducted. A work station has also been provided for this purpose. Italian coffee and other beverages are also on offer, and sanitary facilities are available.
Themed discussions, seminars, training courses and presentations can all be held on the flexibly designed premises. The pavilion seats 38 and can be booked as a location for events. A projector and screen are available. In the summer, two to three tables can be set up in the outdoor area during the day.
Address:
Goebelstraße 2
13627 Berlin
Tel. +49 (0)30 420 269 620
