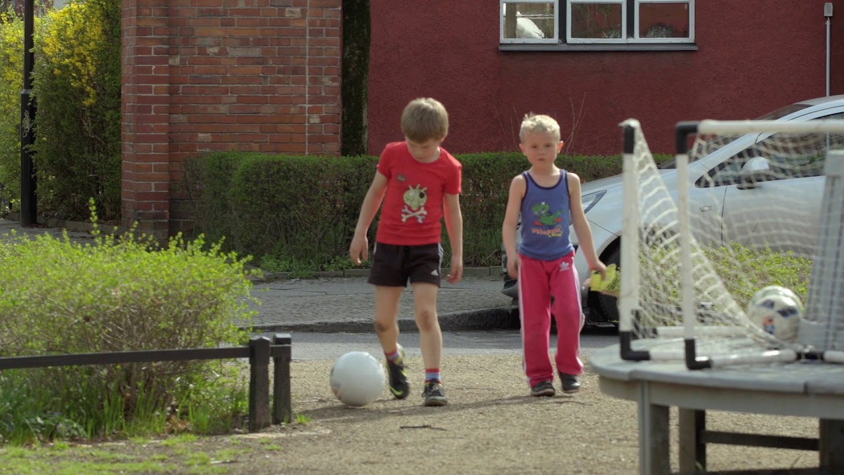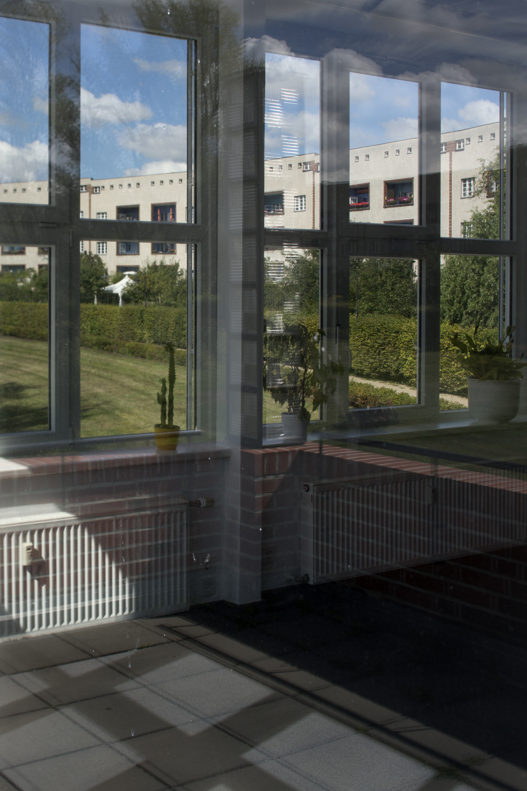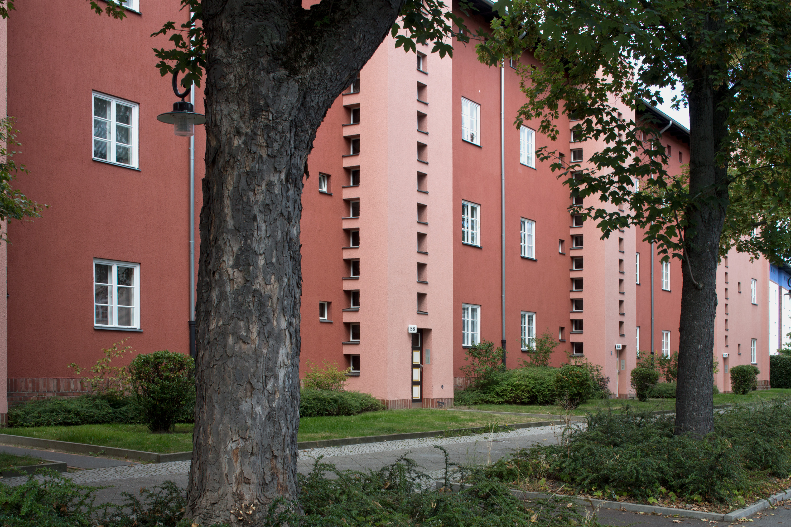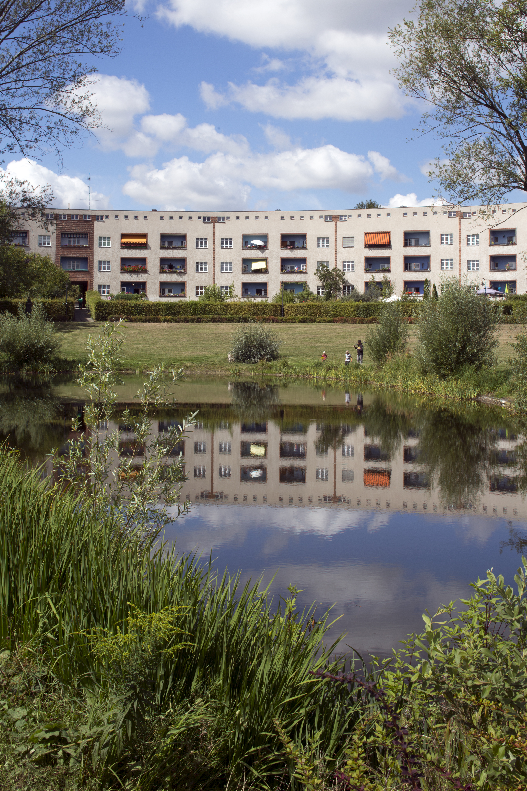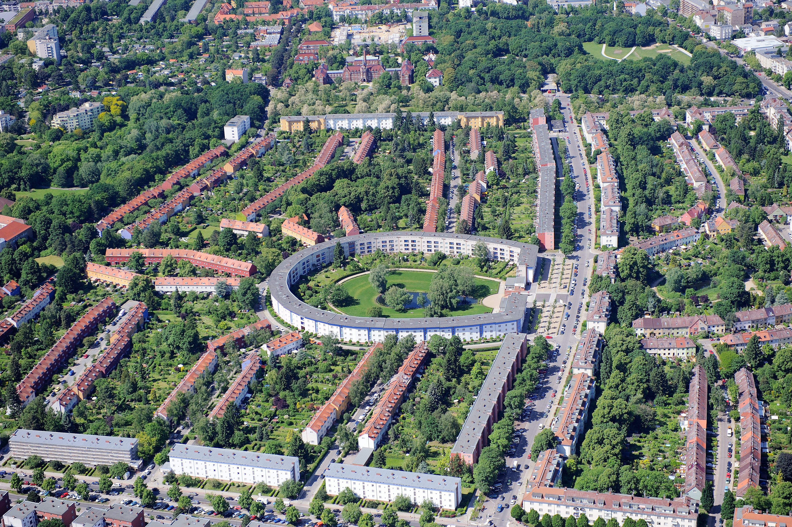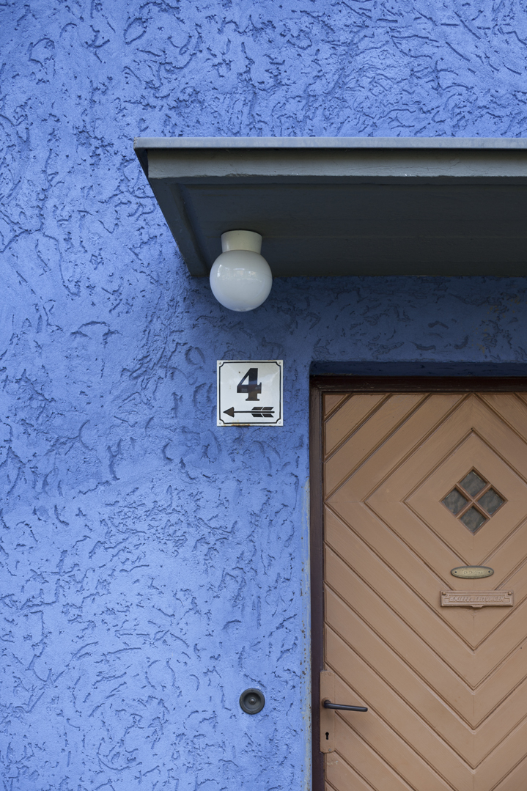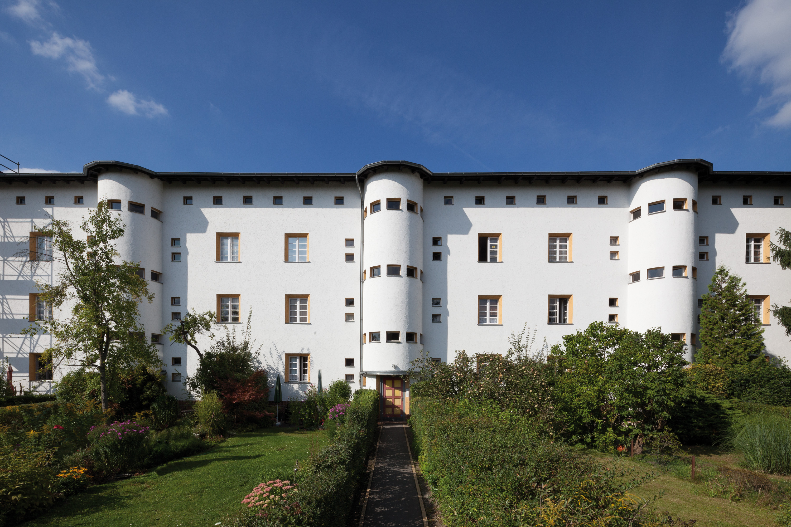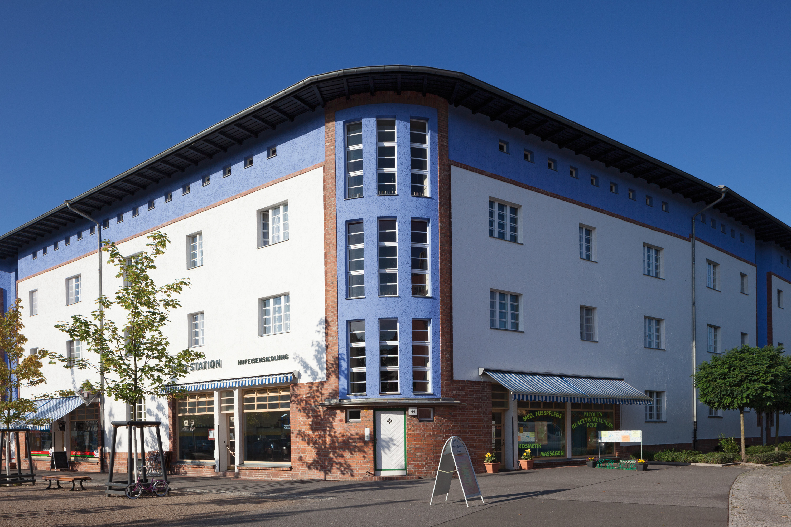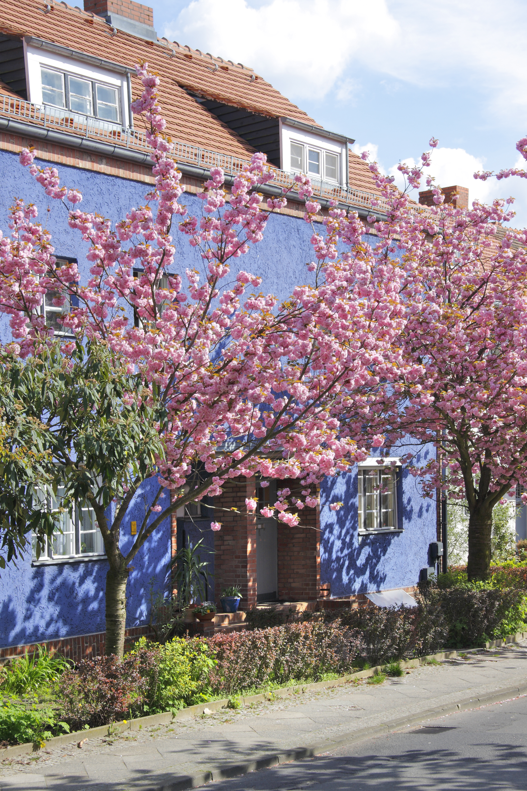A masterpiece that sets the standard
The Horseshoe Estate is one of Berlin’s best-known large housing estates and is listed as a UNESCO World Heritage site. Its horseshoe shape didn’t just give the estate its name. It was also the basis for the GEHAG company logo – and now that of Deutsche Wohnen. GEHAG (Gemeinnützige Heimstätten-, Spar- und Bau-Aktiengesellschaft) also commissioned the famed Bauhaus architects Bruno Taut and Martin Wagner to plan and build this estate.
‘Light, air and sun’
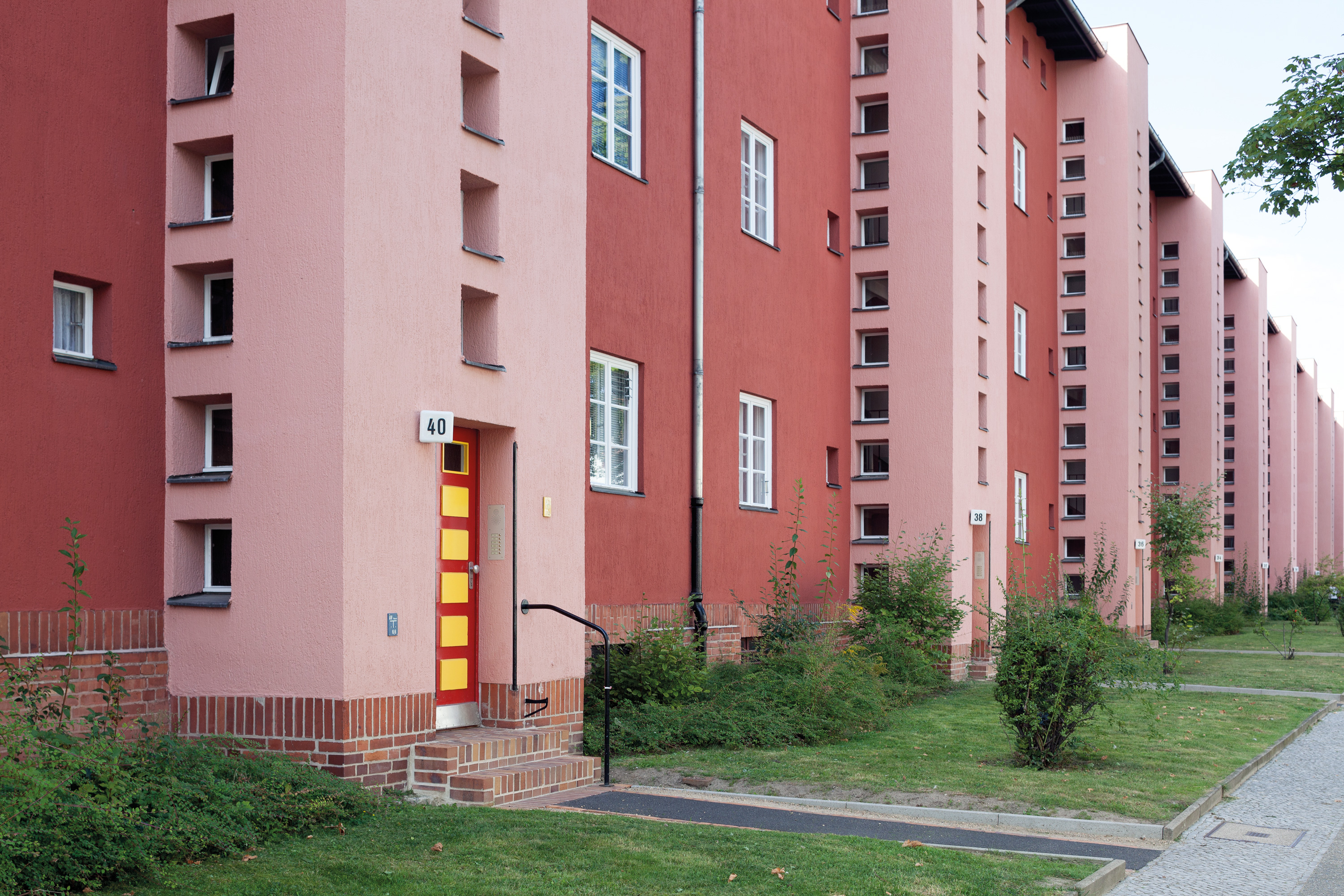
Those who live here rarely move away. The locals – whether families, singles, couples or seniors – treasure their life in this World Heritage site and maintain the neighbourhood and neighbourly living. Some of the older tenants have lived there since the Horseshoe Estate was built in the late 1920s and are indivisibly connected to the estate. This is also reflected in the committed work of the Horseshoe Estate neighbourhood association ‘Freunde und Förderer der Hufeisensiedlung Berlin-Britz’, who work to ensure the preservation of the listed complex and its neighbourly feel.
The estate was built according to the period’s credo of ‘light, air and sun’ for all. The buildings also feature the separation with advanced stairwells typical for Bruno Taut and the use of colour as an element of architectural design. The estate is comprised not only of apartment blocks, but also of small terraced houses, which enhance the image of an idyllic garden city.
Green spaces as ‘exterior living space’
The Berlin Modernist architects understood gardens and green spaces to be ‘exterior living space’, and Deutsche Wohnen maintains them as carefully as the homes themselves. For Deutsche Wohnen, this Berlin Modernist complex that shaped architectural history remains an important standard for modern living today.
The people of Horseshoe Estate
More information about Horseshoe Estate
District: Neukölln
Subdistrict: Britz, Blaschkoallee and Parchimer Allee subway stations
Streets: Buschkrugallee, Dörchläuchtingstraße, Fritz-Reuter-Allee, Gielower Straße, Grüner Weg, Hüsung, Jochen-Nüßler-Straße, Liningstraße, Lowise-Reuter-Ring, Miningstraße, Onkel-Bräsig-Straße, Parchimer Allee, Paster-Behrens-Straße, Stavenhagener Straße, Talberger Straße
Total Area: 37.1 ha [91.68 acres]
Number of Flats: 1,960, of which 675 are townhouse units
Flat Sizes: 1 ½ to 4 ½ rooms [excluding kitchen and bathroom]
Constructed: 1925 to 1931
Urban Design: Bruno Taut (together with Martin Wagner)
Architects: Bruno Taut, Martin Wagner
Landscape Architects: Leberecht Migge, Ottokar Wagler
Building Owner: GEHAG Gemeinnützige Heimstätten-, Spar- und Bau-AG
Listed as historic ensemble: 1984
Listed as a UNESCO World-Heritage: 2008
Owners: Deutsche Wohnen, some detached houses owned privately
The large housing estate for 5,000 people was erected from 1925 onwards on the premises of the former Britz Manor. Taut integrated architecture and topography, not only with the horseshoe surrounding a glacial pond that gave the settlement its name. He used asymmetries and a staggered arrangement of the blocks of buildings as his defining urbanistic principle. Three-storey buildings of flats frame lower two-storey rows of individual houses. This frame, with its "red front", appears almost rugged along Fritz-Reuter-Allee, a provocative demarcation from the neighbouring Eierteich housing estate with its traditionalistic design. Upon protests from Conservative members of parliament, the magistrate had taken these premises out of Taut's area of planning and assigned them to DeGeWo. That is why construction phases 3 and 5, with their rows of houses on Buschkrugallee and Parchimer Allee, are situated apart from the rest of the Hufeisensiedlung (“Horseshoe” housing estate).
In the sixth construction phase, fourteen rows of houses, standing decidedly closer together, were built showing a reduced design and having no projections and set-offs. This permitted a more rational construction with just a few elements, a reaction to the reduction of subsidies from rent tax proceeds.
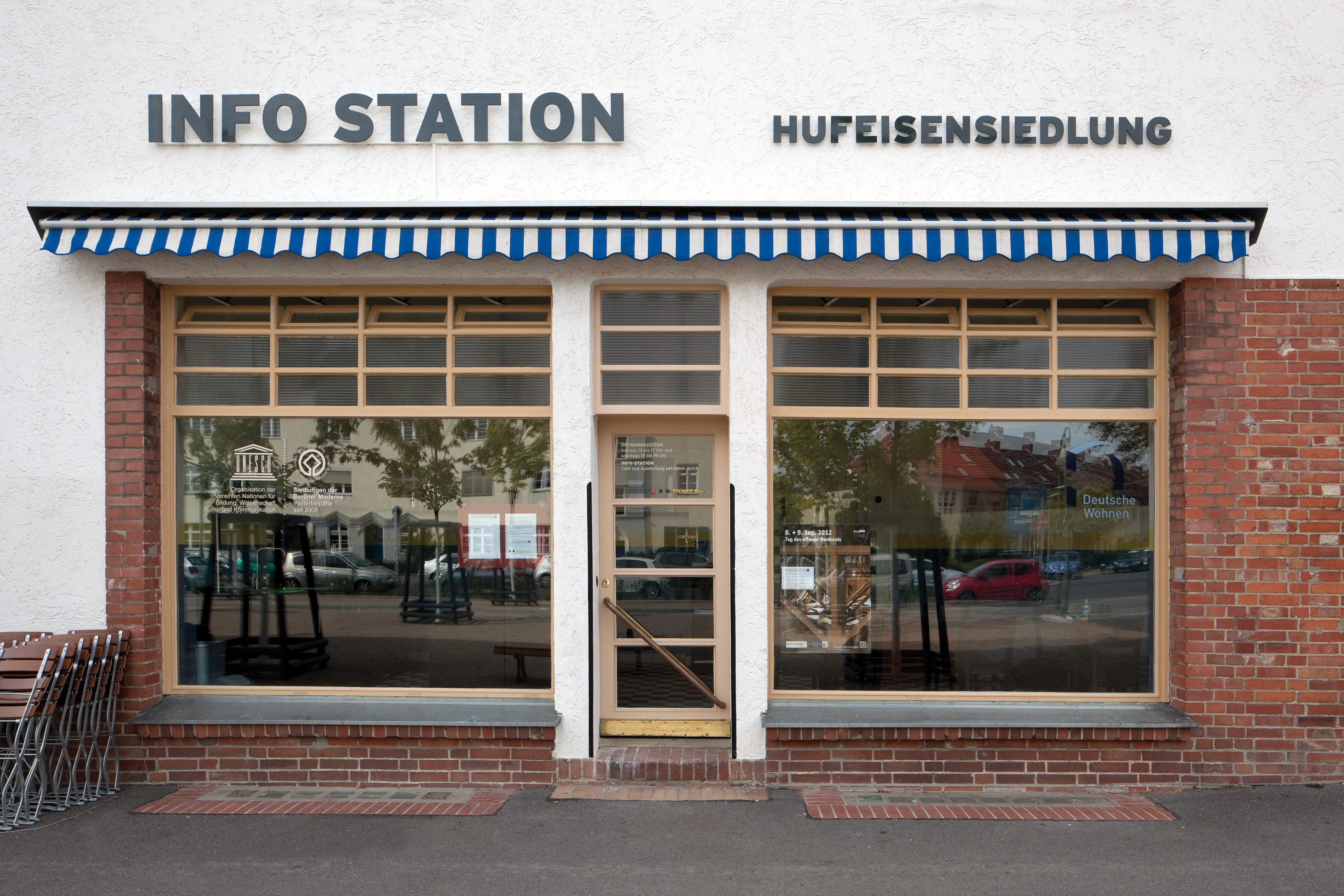
Deutsche Wohnen has set up an info station in the Horseshoe Estate wiht a cafe and an exhibition at the six UNESCO estates in Berlin. The Horseshoe Estate, just like the Großsiedlung (Large Housing Estate) Siemensstadt, is a meeting point for local residents, visitors and individuals with an interest in architecture. The info station of the so-called large housing estate Britz is located in a shop/residential unit directly within the horseshoe. Visitors can experience Bruno Tauts’ original colour concept in this residential unit, laboriously restored in accordance with the specifications for the preservation of historical monuments, with its shop and tenant garden. The 1920s kitchen furniture, the bathroom which has been refitted largely in line with the original and the tenant garden which has been restored to its original state give a unique impression of life in the Hufeisensiedlung in the 1920s and 1930s.
The information station is managed on behalf of Deutsche Wohnen by “Ticket B – experience architecture”, an agency which specialises in architectural guided tours, and the registered association “Friends and Supporters of the Horseshoe Estate, Berlin-Britz”.
Address: Fritz-Reuter-Allee 44, 12359 Berlin, Fon +49 30 420 26 96 20
Opening hours: fridays and sundays (April-September from 2 pm - 6 pm / October-March from 1 pm - 5 pm)
