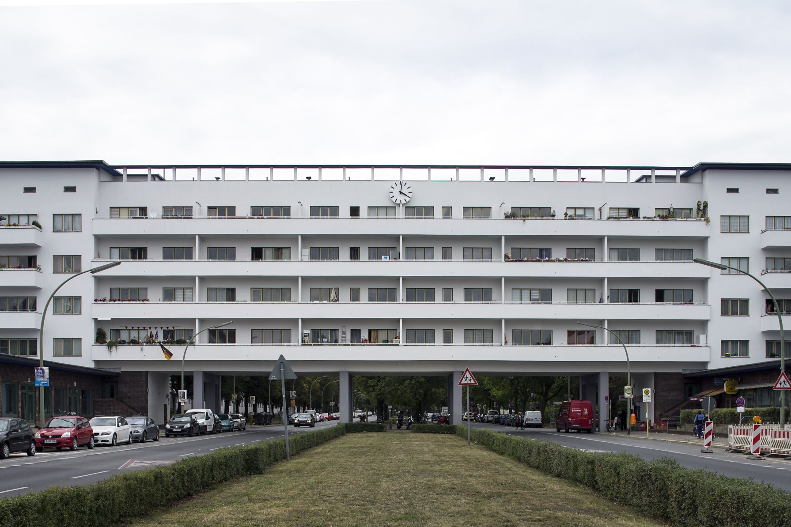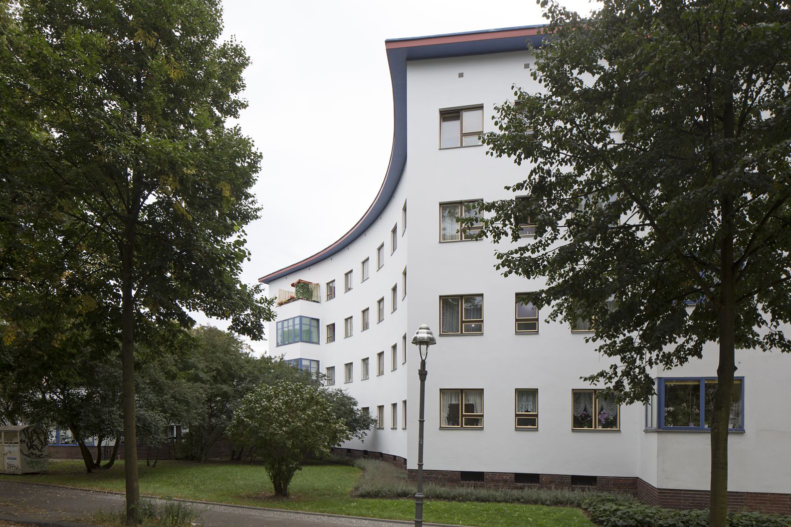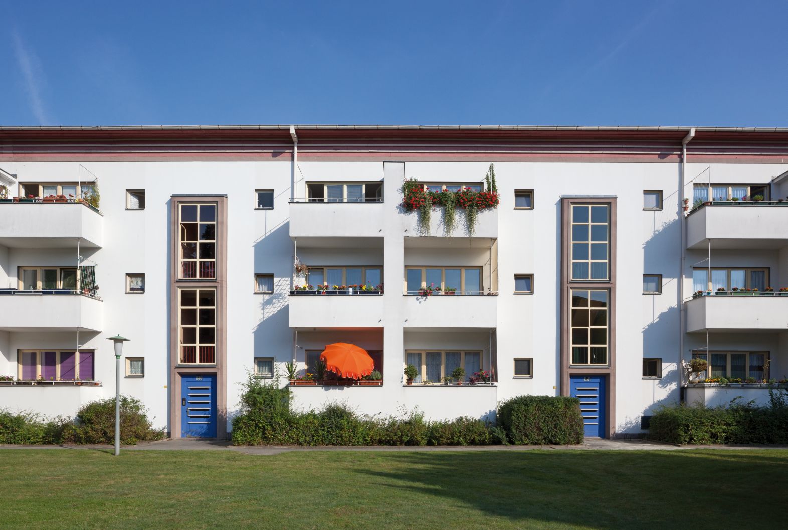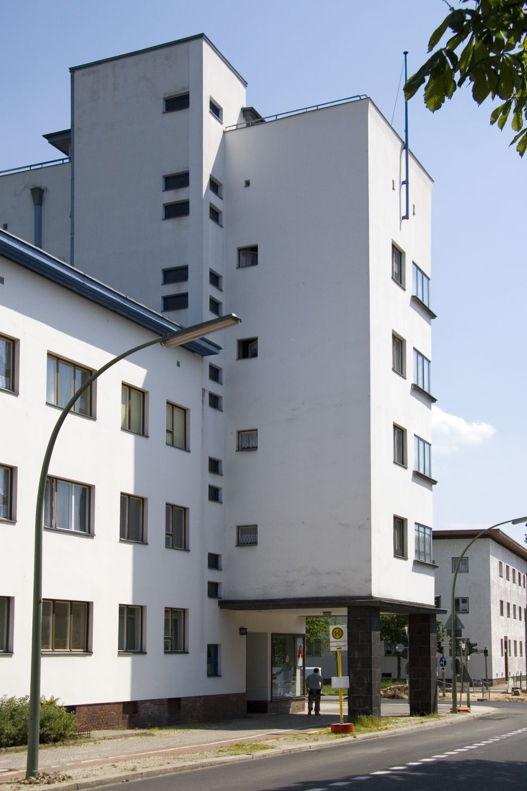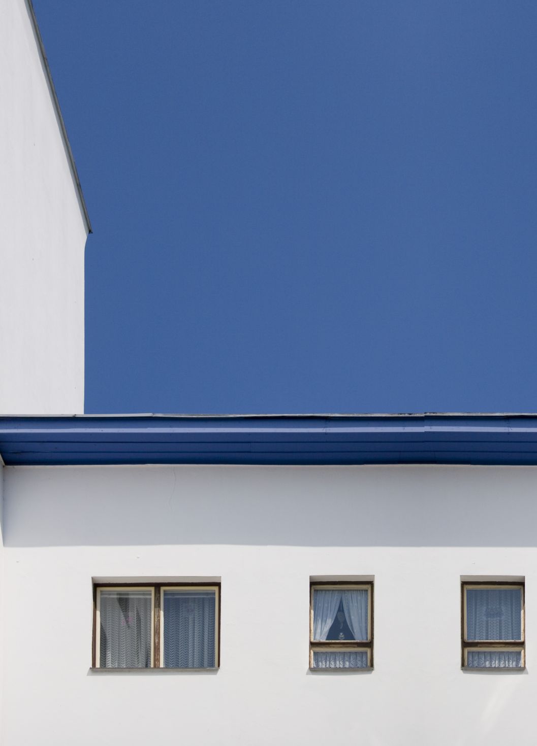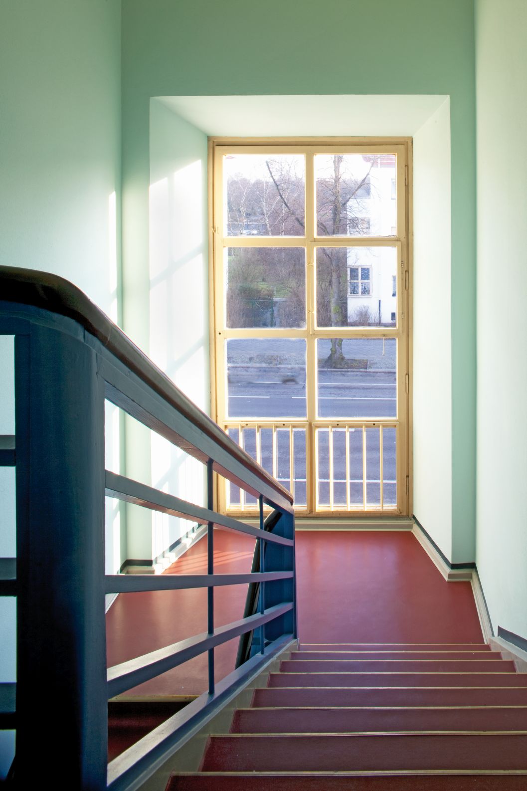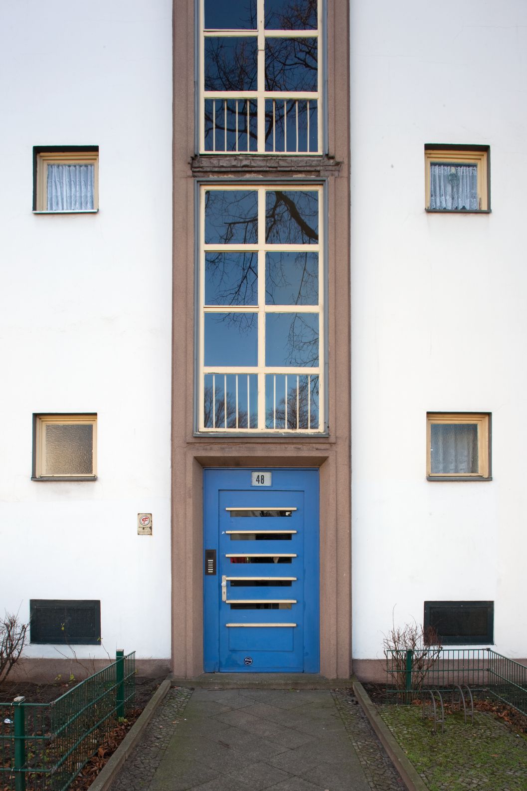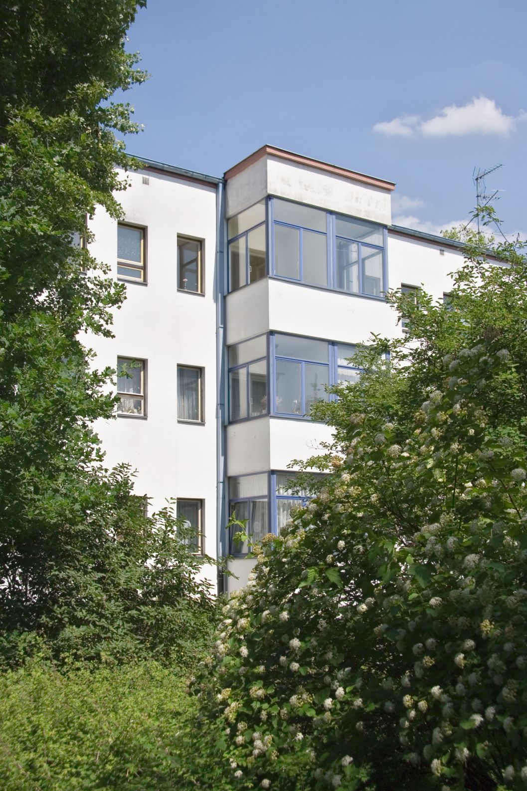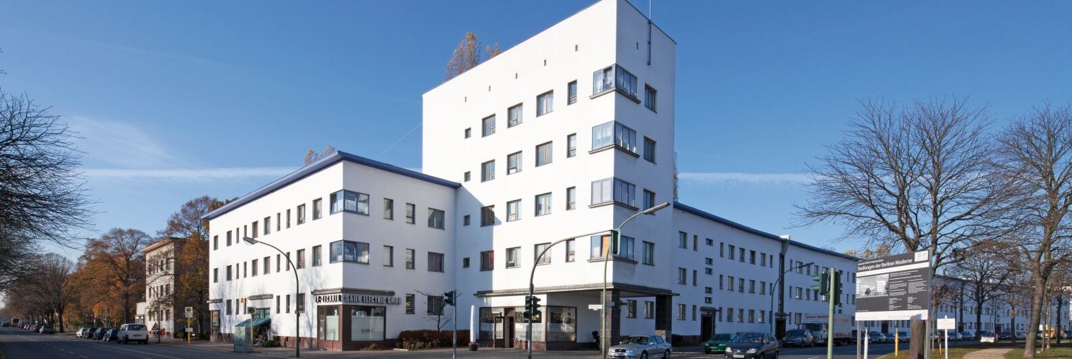
Pure and simple
The Weisse Stadt in the Berlin district of Reinickendorf is one of six estates of Berlin Modernism (Siedlungen der Berliner Moderne). It was designed and built in the late 1920s by the architects Otto Rudolf Salvisberg, Bruno Ahrends and Wilhelm Büning. It is seen as an icon of early 20th-century estate construction.
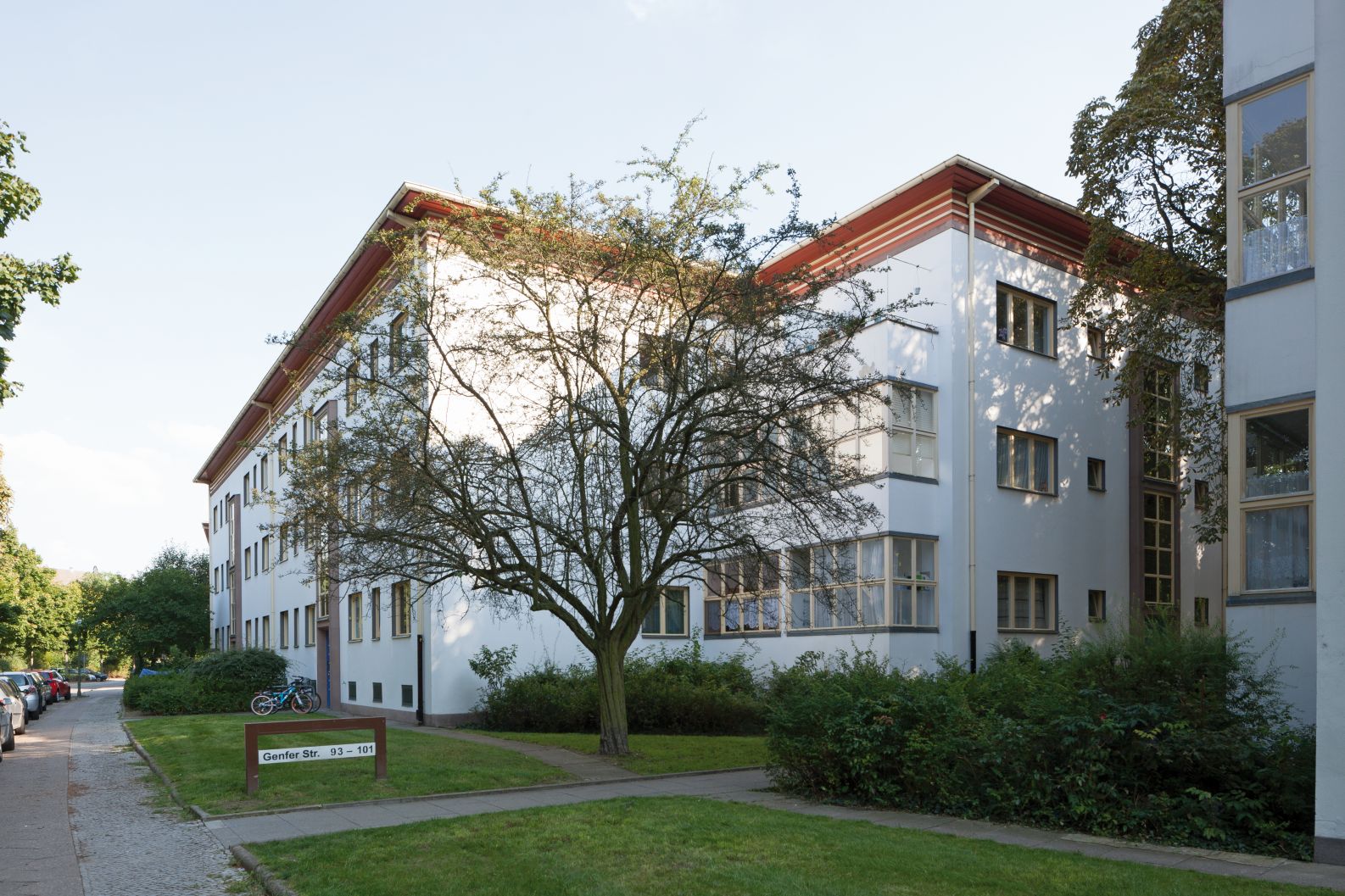
‘White is not a mere absence of colour; it is a shining and affirmative thing, as fierce as red, as definite as black,’ the English author Gilbert Keith Chesterton once wrote. Although he wasn’t writing about the Weisse Stadt at the time, his words describe the unique development perfectly. It is in fact the colour white that stands out immediately here on Aroser Allee. It’s as clear and pure as the shapes of the buildings and simple facades. It includes the bridge building that spans the road and the two tower blocks. In this estate, the architects created a milestone in architectural history. So it’s no wonder that the estate has been a UNESCO World Heritage site since 2008.
The people of Weisse Stadt
One year later, Deutsche Wohnen began extensive, sustainable refurbishment and repair works on the roofs, facades, stairwells, arcades and balconies. The green spaces and courtyards were also redesigned and restored in line with garden conservation principles. Since 2012, an eco-friendly thermal power plant has supplied the estate with heating and hot water and has dramatically improved its primary energy balance.
What was new and even revolutionary in the 1920s is still popular today. Only rarely do any of the estate’s 1,268 apartments become vacant.
More information about Weisse Stadt
District of Reinickendorf
Paracelsus-Bad subway station
Streets: Aroser Allee, Baseler Straße, Bieler Str., Emmentaler Straße, Genfer Straße, Gotthardstraße, Romanshorner Weg, Schillerring, Sankt-Galler-Straße
Total Area: 14.3 ha [35.34 acres]
Number of Flats: 1.268
Flat Sizes: 1 to 3 ½ rooms (80 per cent thereof with up to 2 ½ rooms) [excl. kitchen and bathroom]
Constructed: 1929 to 1931
General Management: Martin Wagner
Urban Design: Otto Rudolf Salvisberg
Architects: Otto Rudolf Salvisberg, Bruno Ahrends, Wilhelm Büning
Consulting Architect: Friedrich Paulsen
Landscape Architect: Ludwig Lesser
Building Owner: Gemeinnützige Heimstättengesellschaft Primus mbH
Reconstruction: From 1949 until 1954, reconstruction and basic renovation according to original model, since 1982 modernisation programme with emphasis on preserving the architecture
Listed as a UNESCO World-Heritage: 2008
Owners: Deutsche Wohnen, some flats owned privately
The Weisse Stadt ("White City") and large housing estate Siemensstadt ("Siemens City") are twin projects. They were both developed at the end of the 1920s upon the initiative of Martin Wagner. Both were financed from a magistrate's special fund amounting to 15 million Reichsmark, issued during a period in which other financial sources (e.g. rent tax) were gradually running dry.
Weisse Stadt is a large housing estate with an open-plan internal structure, consisting of fringe buildings and rows of houses as well as intertwining green spaces. At the time of construction, rationality and economic efficiency were the dominating aspects. The dimensions of the development, but also of the buildings themselves, were determined on the basis of profitability calculations. It was thus possible to prefabricate building components.
The use of colour in Weiße Stadt clearly differs from the housing projects designed by Taut: vivid colour accents, e.g. on projecting roofs, window frames, downpipes and entrance doors, highlight the neutral white of the facades.
The multitude of facilities was unique: 25 decentralised shops, a children's home, a medical practice, a café, and a district heating station (which was pulled down at the end of the 1960s) with affiliated central laundry facilities were part of the housing estate.

